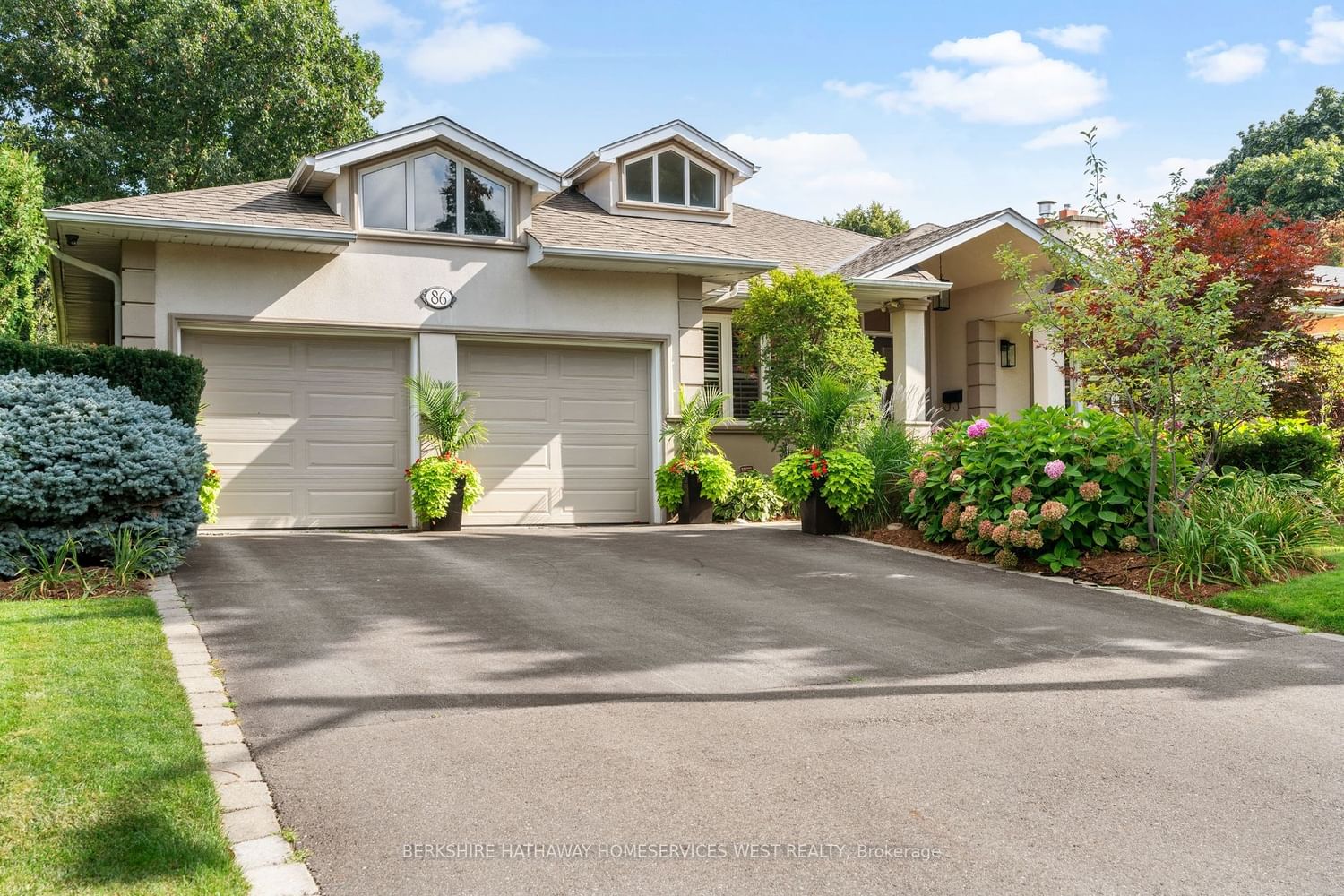$2,898,000
$*,***,***
3+2-Bed
3-Bath
Listed on 9/15/23
Listed by BERKSHIRE HATHAWAY HOMESERVICES WEST REALTY
Nestled On A Serene Crescent In Coveted Princess Anne Manor And Close To St. George's Golf & Country Club, You Will Discover This Beautifully Upgraded 3+2 Bedroom Sprawling Bungalow Perched On A Mature 66ft x 120ft Lot. Boasting The Utmost In Curb Appeal With A Professionally Landscaped Exterior And A Meticulously Maintained Total 4,360sqft Interior, With Open Concept Principal Rooms, Cathedral Ceilings, Hardwood Floors, Picture Windows, Skylight, Transom Windows, French Drs, Built-Ins. Gourmet Kitchen With Quartz Counters/Backsplash, Centre Island, Double Sided FP, Rear Walk-Out. Main Floor Family Rm Overlooks Rear Oasis. Laundry With Access To Dble Garage. Primary Bdrm Retreat W/Luxe 4Pc Ensuite Bath & Walk-In Closet. Professional Finished Lower Has A Convenient Rear Walk-Up, Rec Rm W/Gas Fireplace & Wet Bar. An Exercise Rm, 3Pc Bath, 2 Add'l Bdrms, Workshop & Storage Areas Complete This Bright Level. Private Resort-Style Backyard With Inground Pool, Cabana, Entertainer's Patio.
Control4 Smart Home. Exclusive Neighbourhood Surrounded By Soaring Trees, Parks, Amenities, Top-Ranked Schools - St. Georges JS, Richview CI. Easy Access To Hwys, Airport, DT, Future Eglinton LRT.
W7003120
Detached, Bungalow
8+2
3+2
3
2
Built-In
6
Central Air
Finished, Walk-Up
Y
Y
Stucco/Plaster
Forced Air
Y
Inground
$8,994.70 (2023)
120.00x66.01 (Feet) - 66.08'X120.16'X66.07'X120.16' (Per Geo)
